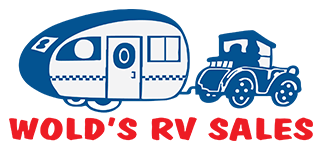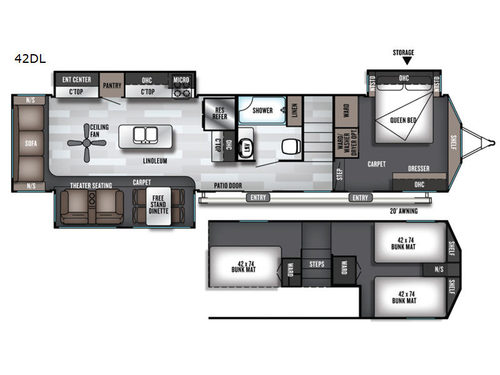Used 2019 DEMO Forest River RV Salem Grand Villa 42DL

Forest River Salem Grand Villa 42DL destination trailer highlights:
- Loft
- Kitchen Island
- Main Patio Doors
- Private Bedroom Entry
- Walk-In Pantry
- Residential Refrigerator
- Central Vacuum
Come choose a quiet spot in the woods for your Salem Grand Villa 42DL destination trailer by Forest River. This model features triple slide outs and a loft with three bunk mats that your children or grand children will love. The double entry doors include a set of patio doors for the main entry plus a private entry door that leads into the front master bedroom. You will love the large walk-in pantry for all of your non-perishables, and the kitchen island which provides extra counter space to prep and serve your meals, plus added storage beneath for your larger pots and pans. The kitchen also features a skylight for added natural light making it seem bright even on cloudy days!
Functionality plus at-home comforts describe the Salem Grand Villa destination trailer from Forest River. You will love all of the new features and upgrades like the extra large windows to bring the view or your surroundings right inside, the new taller ceiling which provides a spacious and airy feel. You will also appreciate the upgraded cabinet door fronts on the island, the 80" extra wide sofa, plus the Whirlpool brand french door residential refrigerator and 1.6 cu. ft. oversized Whirlpool microwave oven for all of your extended stay needs. With the Salem Grand Villa, you truly get a home-away-from-home with all of the conveniences that make travel fun, right on down to the housekeeping with central vacuum being included, plus so much more!
Stock# 6389
| Sleeps | 6 |
| Slides | 3 |
| Length | 41 ft 8 in |
| Ext Width | 8 ft 6 in |
| Ext Height | 13 ft 4 in |
| Hitch Weight | 1855 lbs |
| Dry Weight | 12719 lbs |
| Cargo Capacity | 1136 lbs |
| Fresh Water Capacity | 40 gals |
| Grey Water Capacity | 40 gals |
| Black Water Capacity | 40 gals |
| Tire Size | 15" |
| Furnace BTU | 35000 btu |
| Available Beds | Queen |
| Refrigerator Type | Whirlpool French Door Residential |
| Cooktop Burners | 4 |
| Shower Size | 50" |
| Number of Awnings | 1 |
| LP Tank Capacity | 30 |
| Water Heater Capacity | 20 gal |
| Water Heater Type | Electric |
| AC BTU | 15000 btu |
| TV Info | LR 50" HDTV |
| Awning Info | 20' |
| Axle Count | 2 |
| Washer/Dryer Available | Yes |
| Number of LP Tanks | 2 |
| Shower Type | Shower w/Seat |
| Electrical Service | 50 amp |
Loading
Wolds RV Sales is not responsible for any misprints, typos, or errors found in our website pages. Any price listed excludes sales tax, registration tags, and delivery fees. Manufacturer pictures, specifications, and features may be used in place of actual units on our lot. Please contact us @218-847-5471 for availability as our inventory changes rapidly. All calculated payments are an estimate only and do not constitute a commitment that financing or a specific interest rate or term is available.
*All RV prices exclude tax, title, registration and fees. All payments are with approved credit through dealer lending source. Advertised monthly payment is based on 15% cash down, plus tax, title, registration and fees, at 8.49% APR for 120 months on finance amounts from $10K to $15K, at 8.49% APR for 144 months on finance amounts from $15K to $25K, at 8.49% APR for 180 months on finance amounts over $25K.
Manufacturer and/or stock photographs may be used and may not be representative of the particular unit being viewed. Where an image has a stock image indicator, please confirm specific unit details with your dealer representative.



